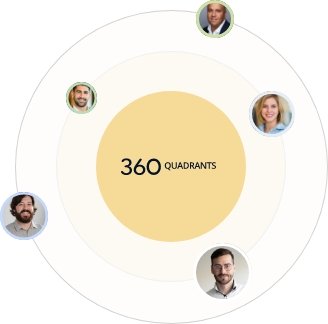Building information modeling (BIM) refers to the process that involves digital designing, documentation, and representation of building and infrastructure plans. BIM can be implemented with the help of various software and services available, which are adopted at different stages of a project life cycle, such as pre-construction, construction, and operation.
Visionary leaders are the leading market players in terms of new developments such as product launches, innovative technologies, and the adoption of growth strategies. These players have a broad product offering that caters to most of the regions globally. Visionary leaders primarily focus on acquiring the leading market position through their strong financial capabilities and their well-established brand equity.
Dynamic Differentiators are established players with very strong business strategies. However, they have a weaker product portfolio compared to the visionary leaders. They generally focus only on a specific type of technology related to the product.
Innovators in the competitive leadership mapping are vendors that have demonstrated substantial product innovations as compared to their competitors. The companies have focused on product portfolios. However, they do not have very strong growth strategies for their overall business, when compared with the visionary leaders.
Emerging companies have niche product and service offerings. Their business strategies are not as strong as that of the established vendors. The emerging vendors include the new entrants in the market, emerging in terms of product portfolio and geographic reach, and require time to gain significant traction in the market.
Building Information Modeling (BIM) Software
ARCHIBUS Building Information Modelling for Revit fulfils that need with a true BIM 4.0 application created from a facility manager’s viewpoint. It offers instant access to Revit graphics and COBie information with the help of Web Services to link Revit models to ARCHIBUS enterprise data. This provides users with a complete view of an organization and its processes.
Archidata Building Information Modelling Solution offers commercial real estate proprietors a precise inventory of their spaces and equipment in 2D and 3D formats, updated after every project. With the help of drawings and Revit files, proprietors always get access to precise data for financial reporting, rental, procurement, asset management, preventive maintenance etc. The Archidata Building Dashboard provides a single-window for all data and drawings.



